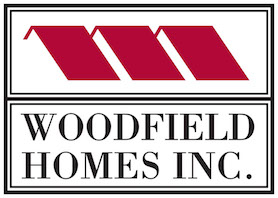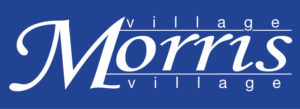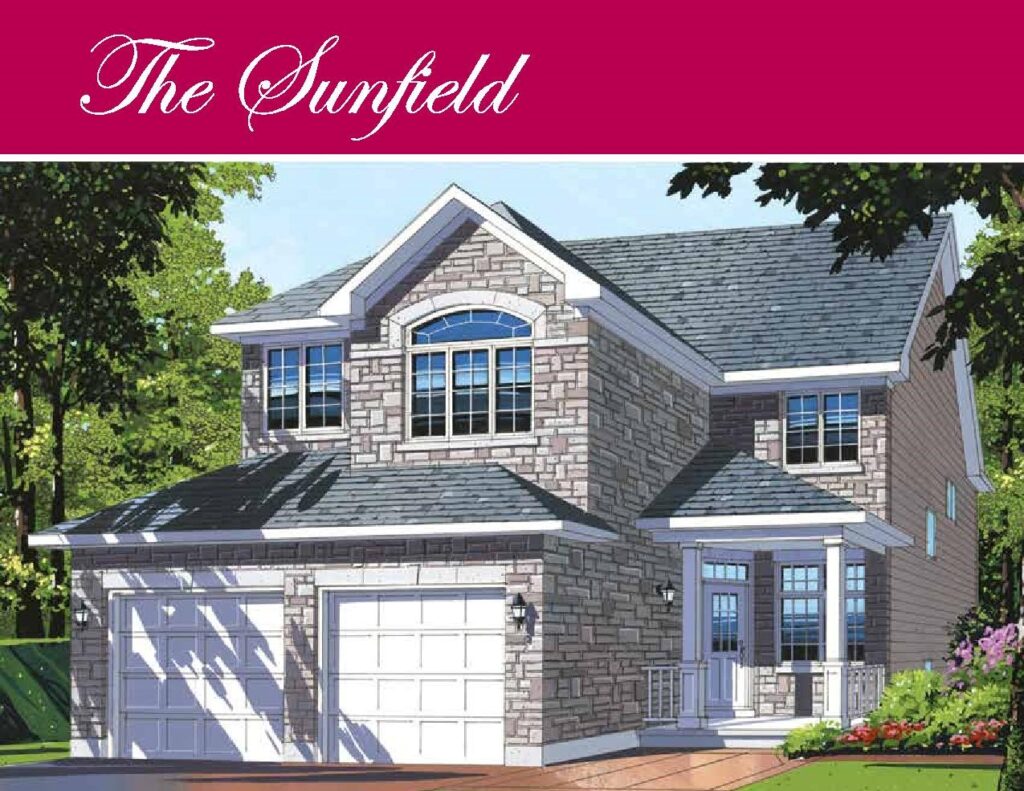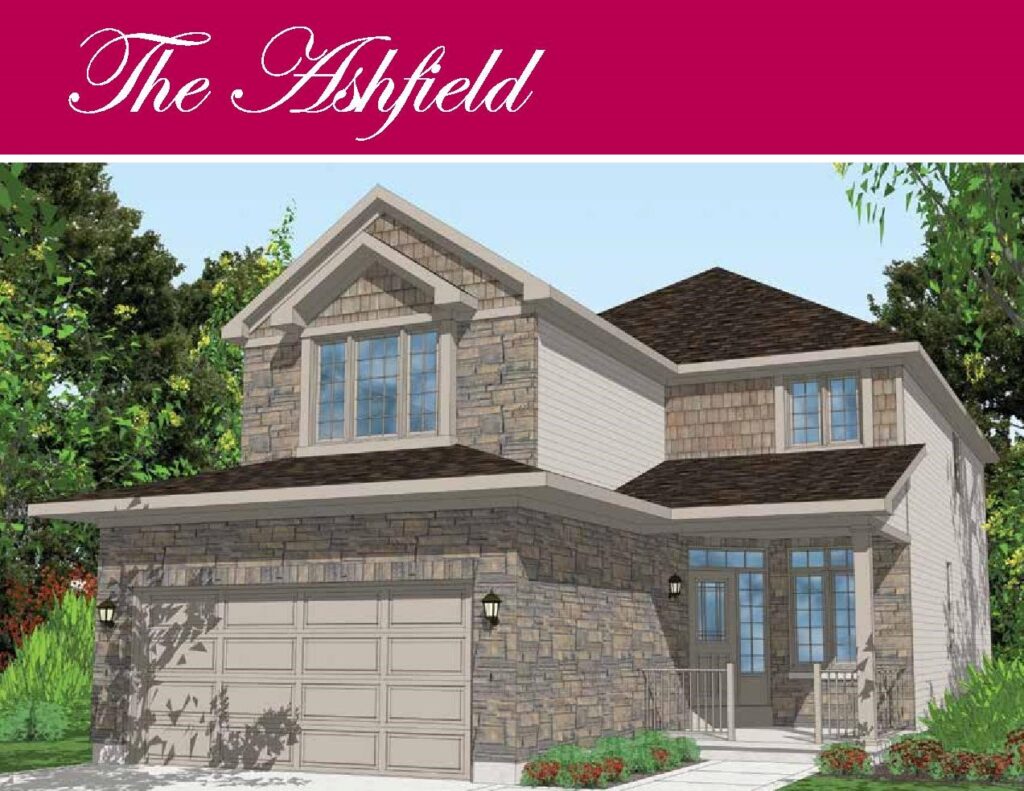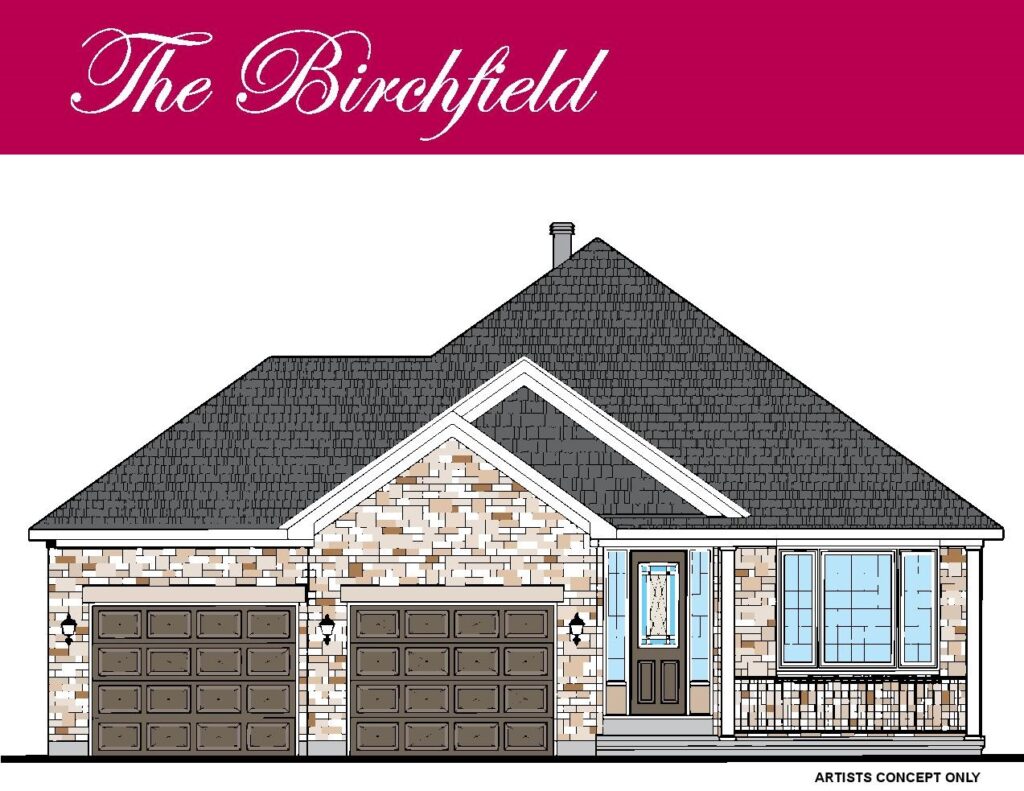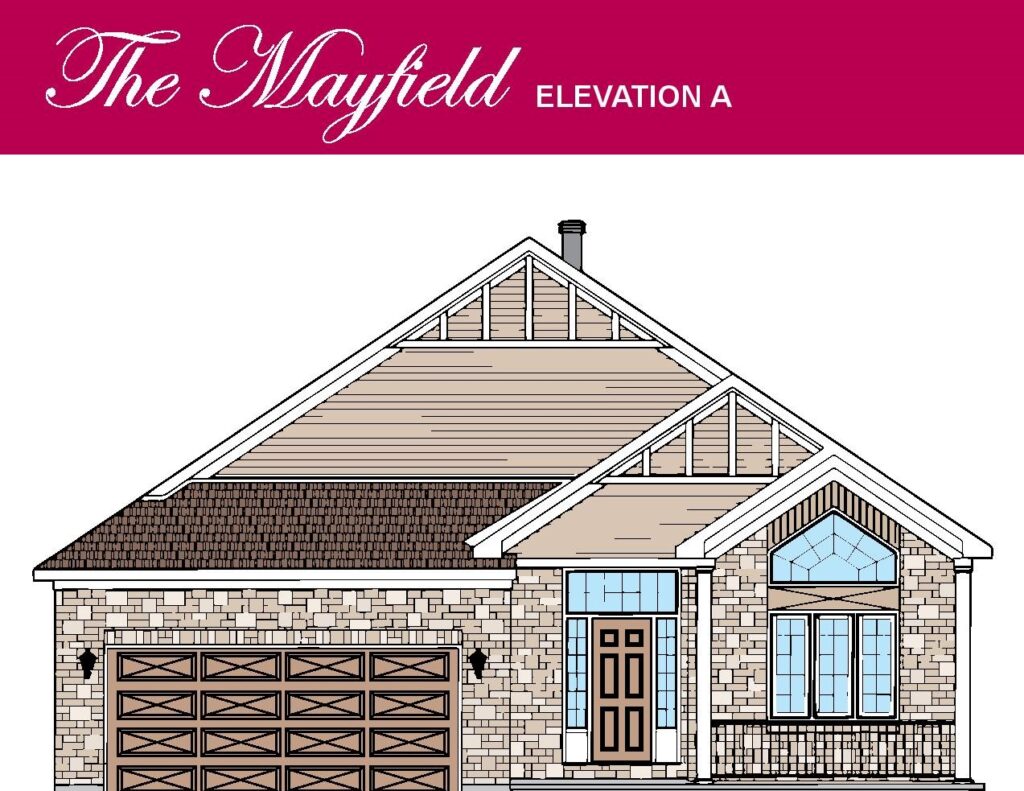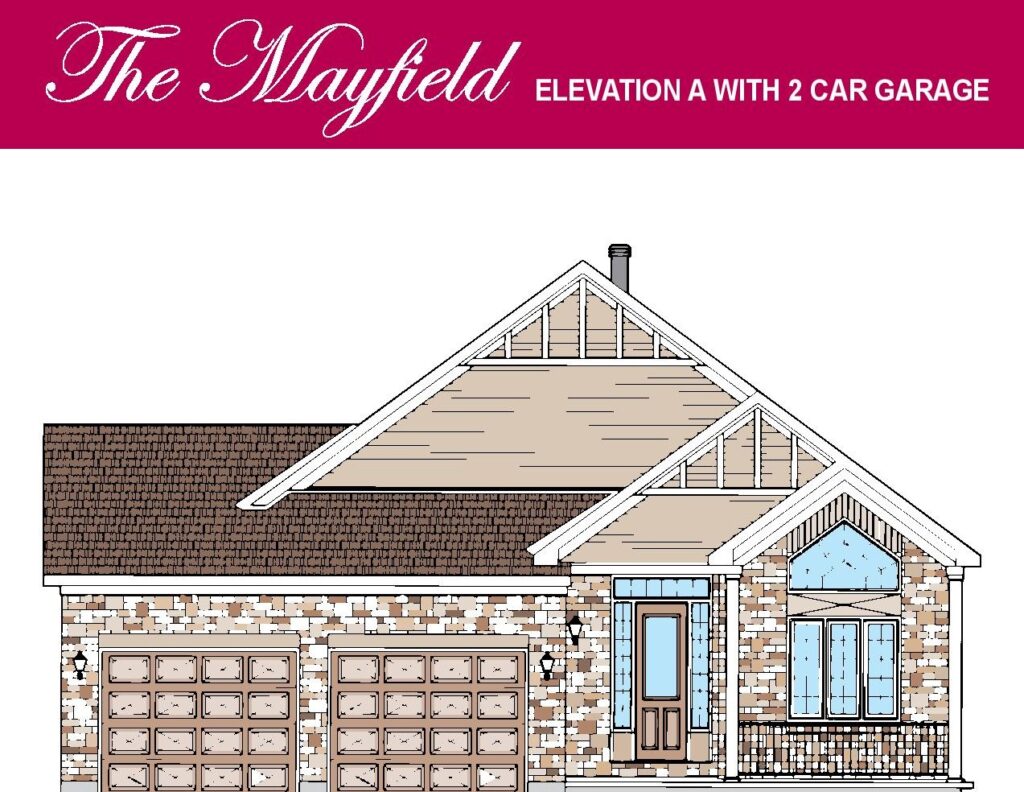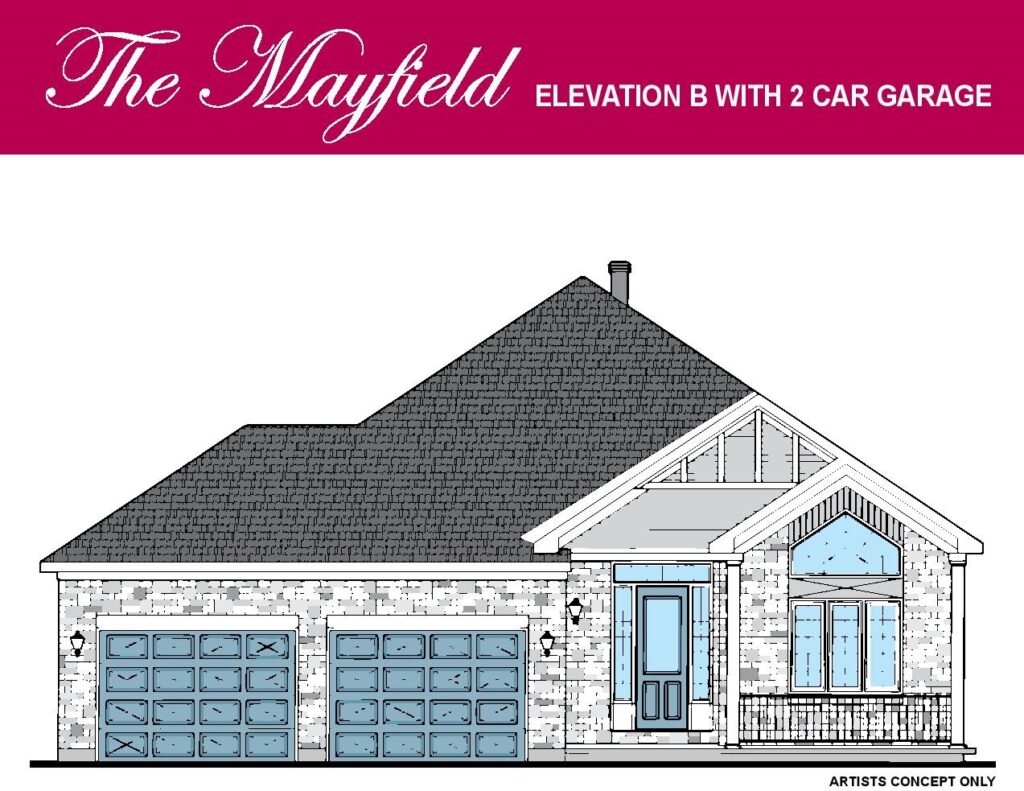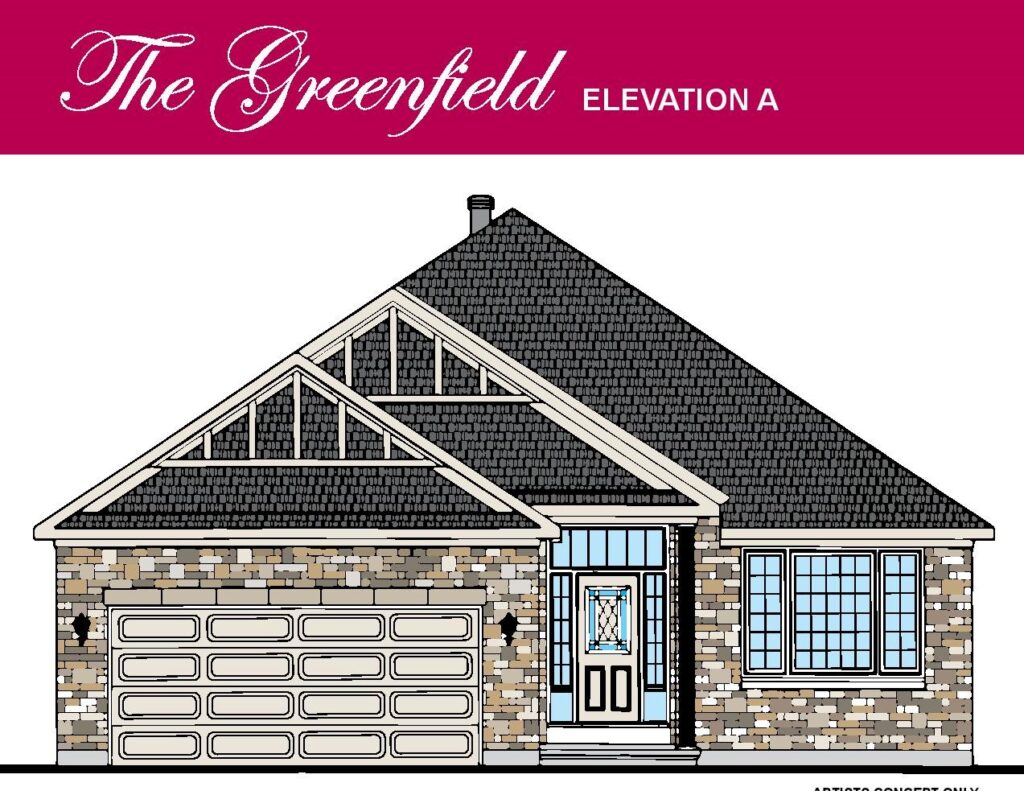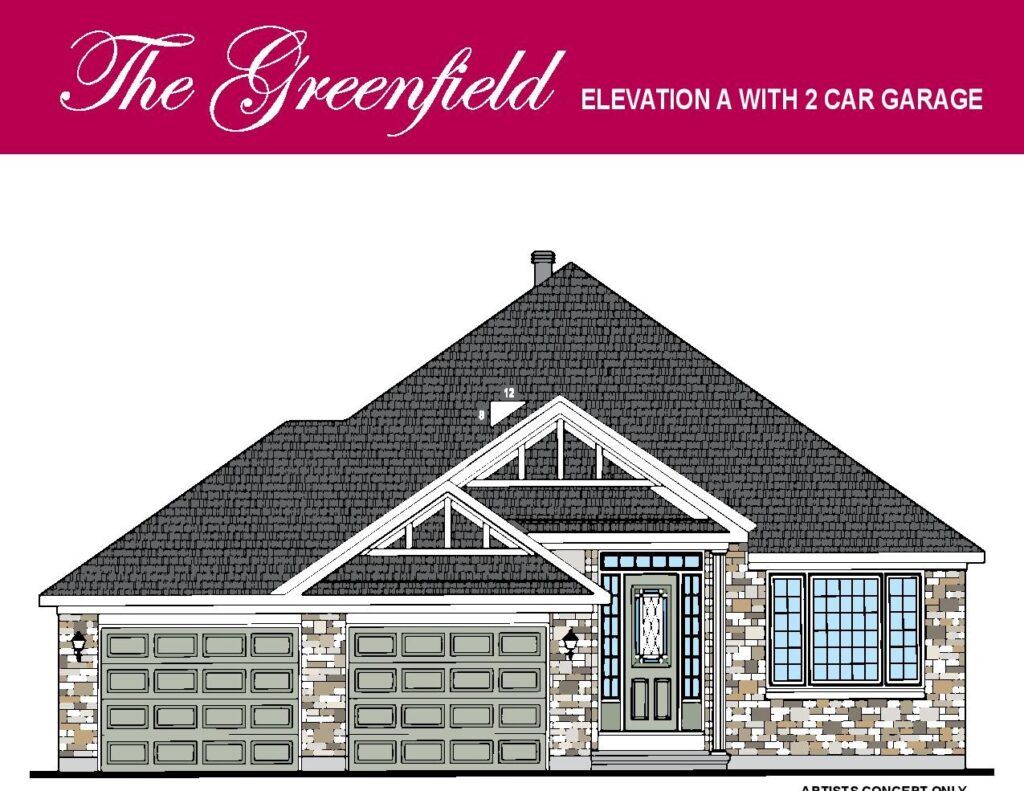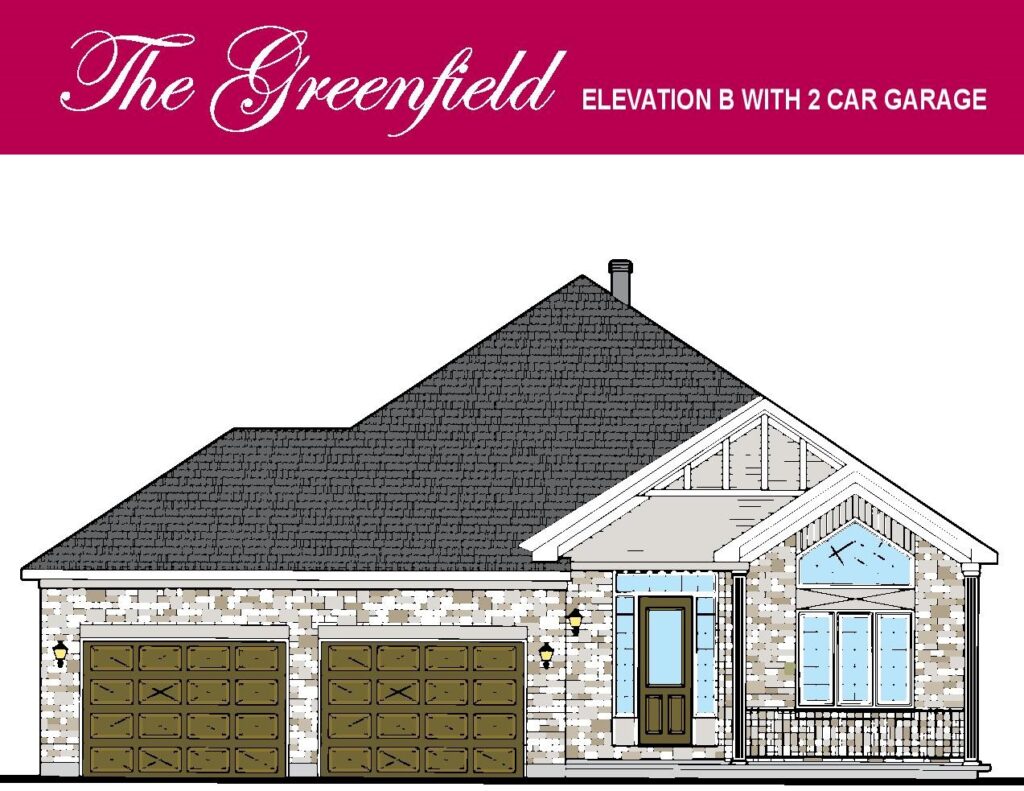Morris Village is located in the beautiful town of Rockland, near the Ottawa River. This family-friendly community offers unique village-style living with all the appeal and convenience of the Ottawa region. Part of the site includes parks, large natural wooded parkland, a pond water feature with pathways, decorative post- rail fencing and planting.
Morris Village got its name from the “Morris” family who owned the land from the turn of the last century, making their livelihood from cutting firewood and producing maple syrup.
Prepare to be impressed. Big gourmet kitchen you said? Make sure the home has an island and a pantry. Design the home to have a large dining and living room so that it can accommodate lots of company. Give me 9-foot ceilings and hardwood floors. Give me the option to personalize my home so that it works for me, well Woodfield listened and you won’t be disappointed!
A new home is one of the most significant purchases you will ever make. To fully appreciate the quality of a Woodfield Home, you must come and visit one for yourself. We are confident you will see why we say, seeing is believing!
Visits to the Model Home are by appointment only 613-858-3692
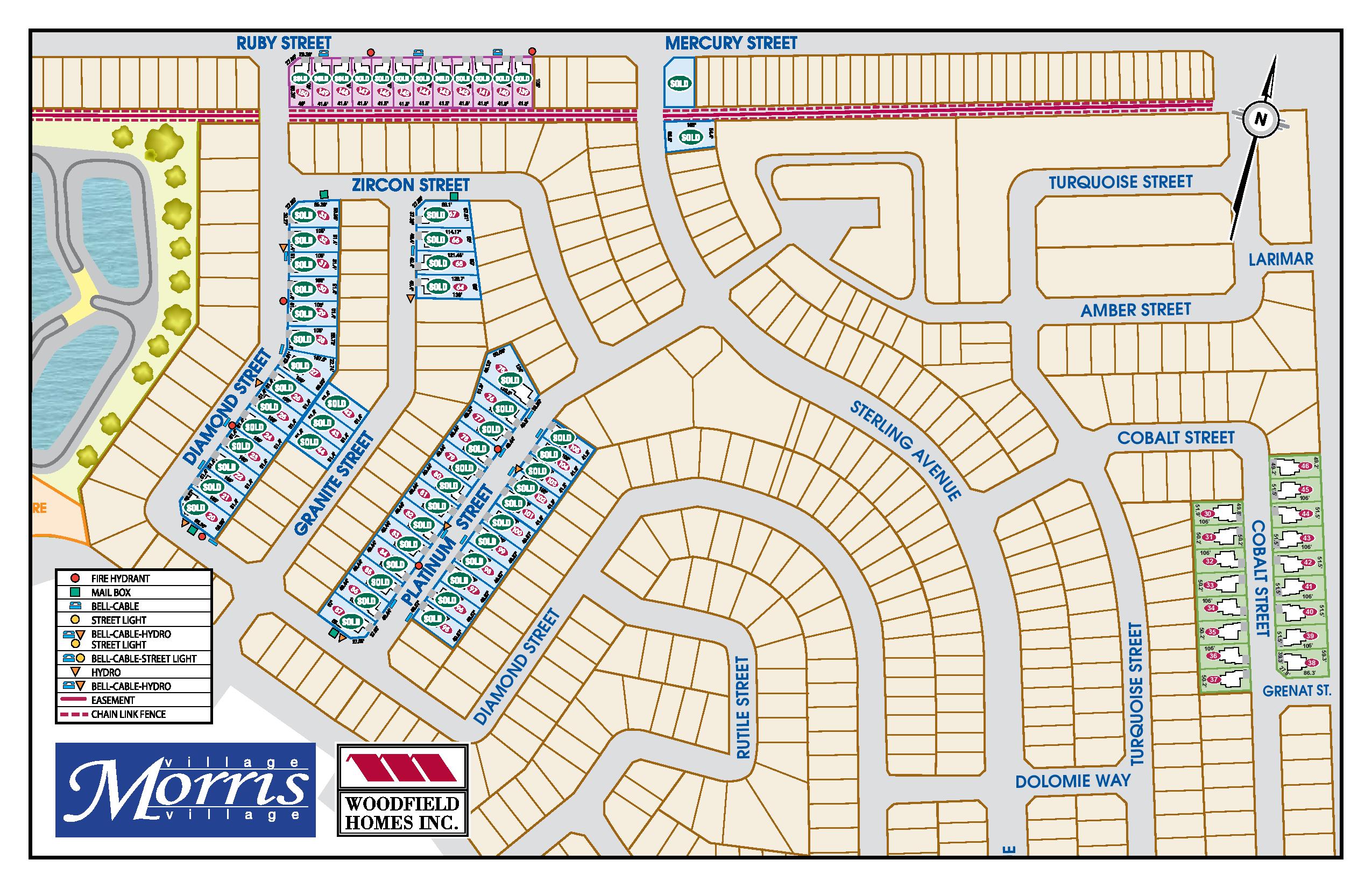
MORRIS VILLAGE
Bungalows from 1675 sq ft
2 story from 2086 sq ft
TURQUOISE STREET
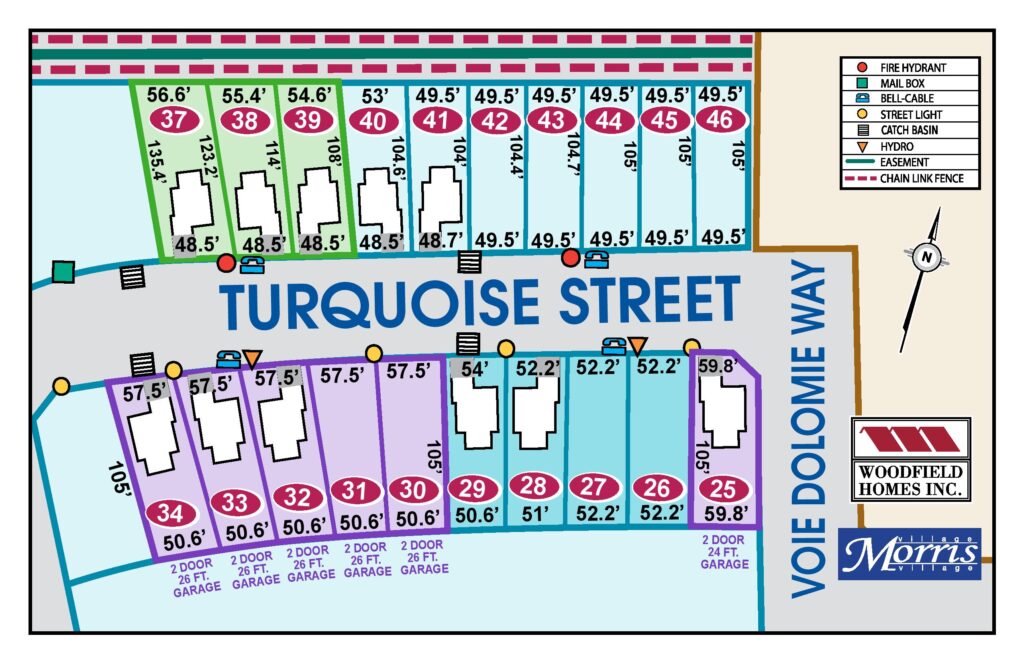
CLICK HERE for Lot Premiums
50FT LOTS: Click the home image for the floor plan layout
2 Storey
THE SUNFIELD: Front porch, double garage, 18ft high tray ceiling, 10ft ceiling ground floor with 8ft interior doors, upper laundry, 3 bedrooms, ceramic and hardwood flooring
THE ASHFIELD: Front porch, double garage, 18ft high tray ceiling, 10ft high ceiling ground floor with 8ft interior doors, butler pantry, 4 bedroom, ceramic and hardwood flooring
Bungalows
THE BIRCHFIELD: Front porch, 2 bedroom, study, cathedral ceiling, double garage, high ceiling with every interior door 8ft high, ceramic and hardwood flooring
THE MAYFIELD A: Front porch, rear covered porch, 12ft high tray ceiling, walk-in pantry, all interior doors are 8ft high, ceramic and hardwood flooring
THE MAYFIELD A with 2 Car Garage: Front porch, extended garage, rear covered porch, 12ft high tray ceiling, walk-in pantry, all interior doors are 8ft high, ceramic and hardwood flooring
THE MAYFIELD B with 2 Car Garage: Front porch, rear covered porch, extended garage, 12ft high tray ceiling, walk-in pantry, all interior doors are 8ft high, ceramic and hardwood flooring
THE GREENFIELD A: Rear covered porch, 12 ft high tray ceiling, walk-in pantry, every interior door is 8ft high, 3 bedroom, ceramic and hardwood flooring
THE GREENFIELD A with 2 Car Garage: Extended garage, rear covered porch, 12 ft high tray ceiling, walk-in pantry, every interior door is 8ft high, 3 bedroom, ceramic and hardwood flooring
THE GREENFIELD B with 2 Car Garage: Rear covered porch, extended garage, 12 ft high tray ceiling, walk-in pantry, every interior door is 8ft high, 3 bedroom, ceramic and hardwood flooring
Woodfield offers many upgrades that come standard in our homes.
